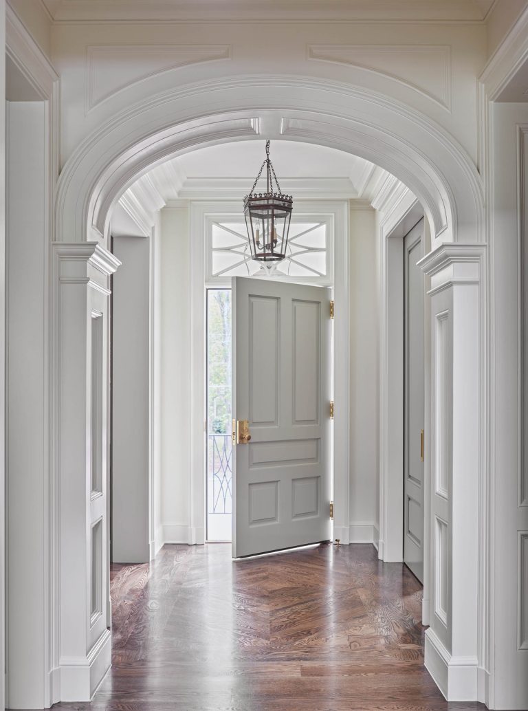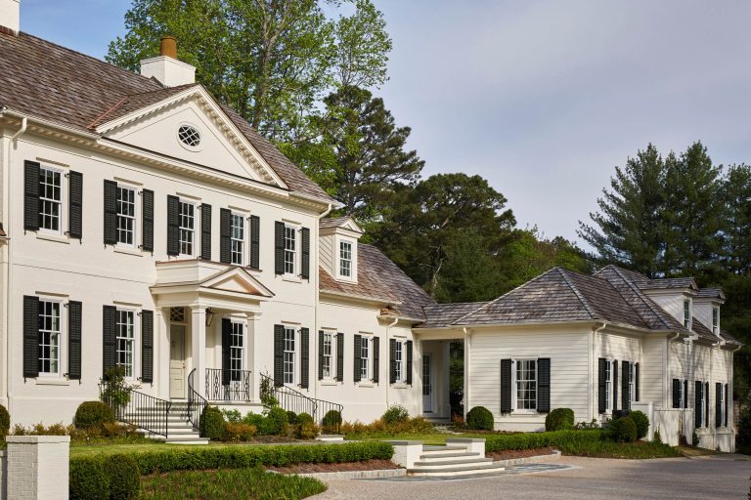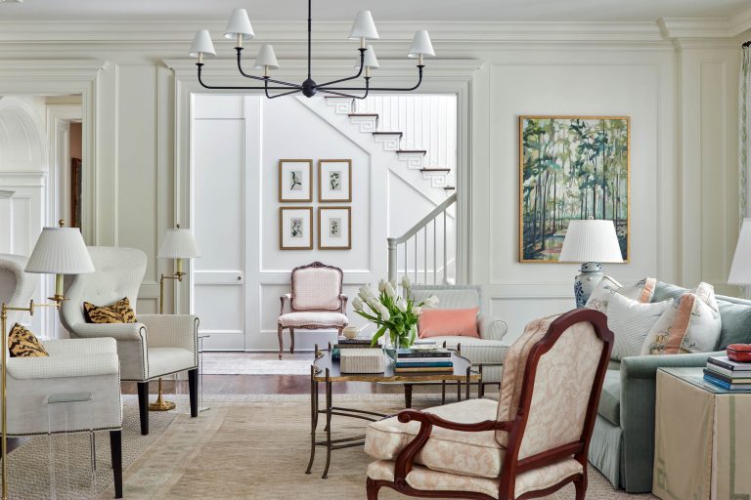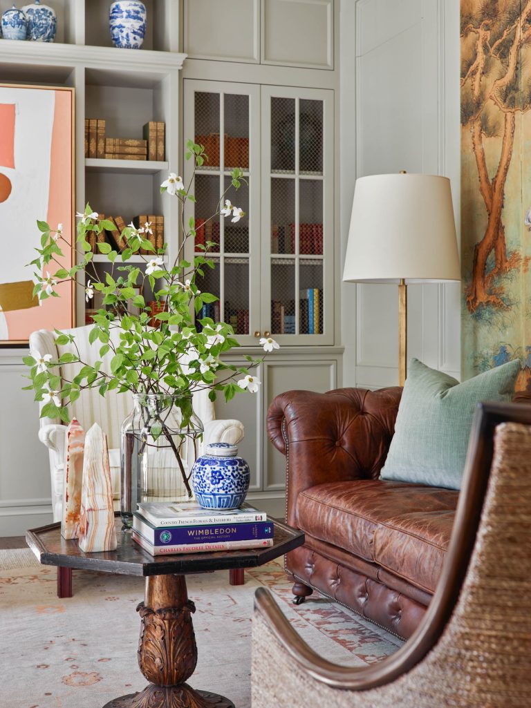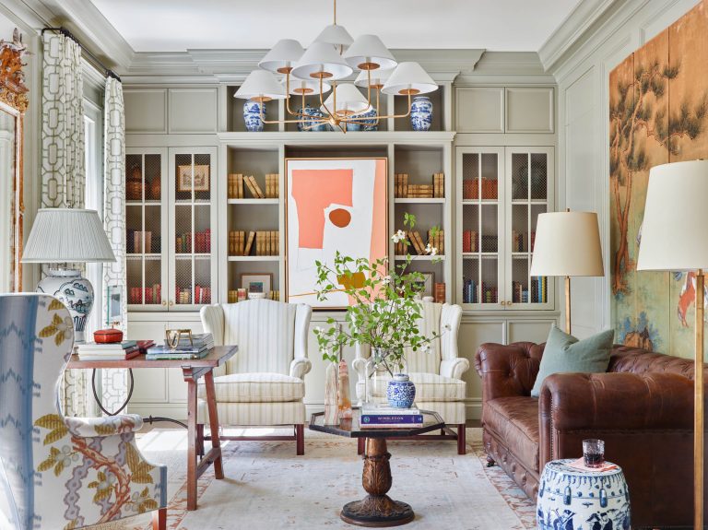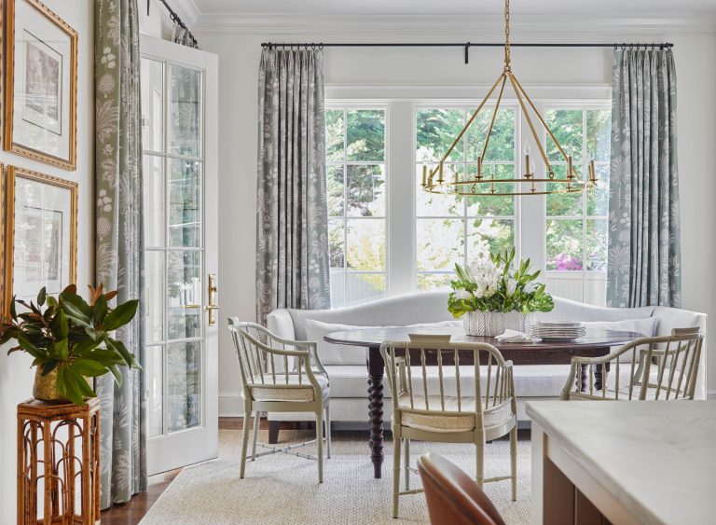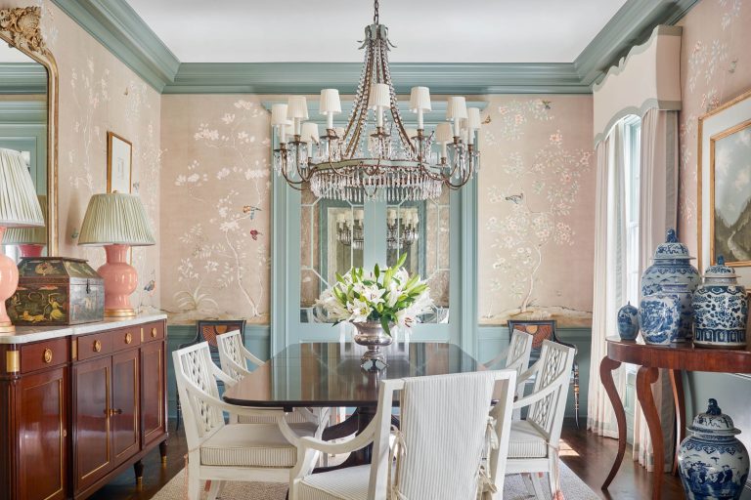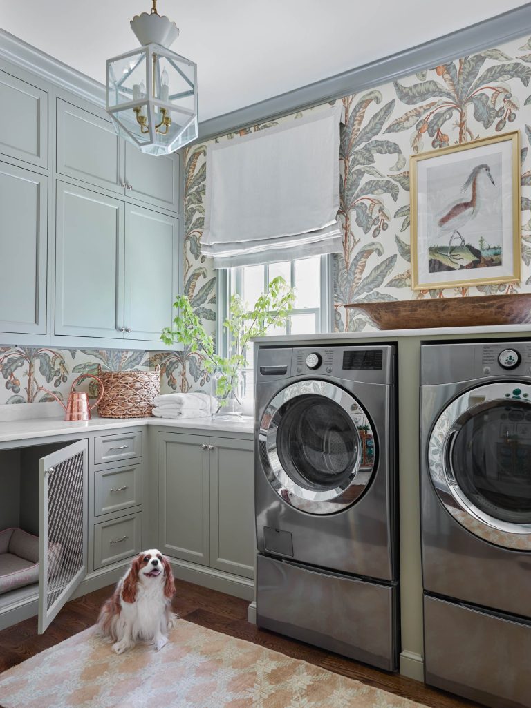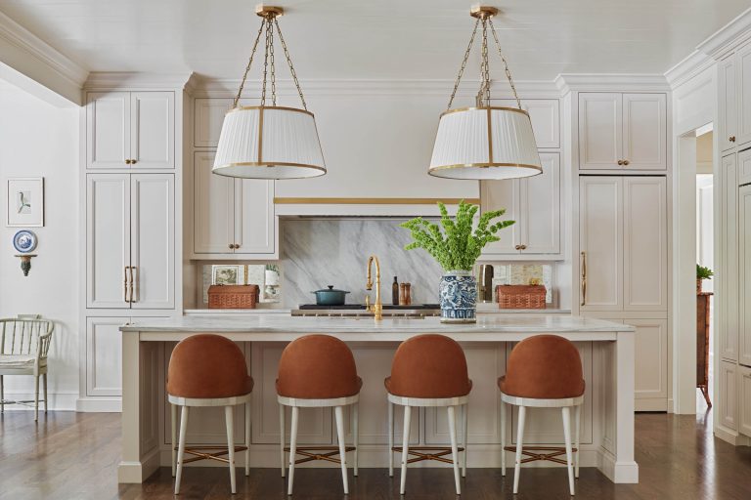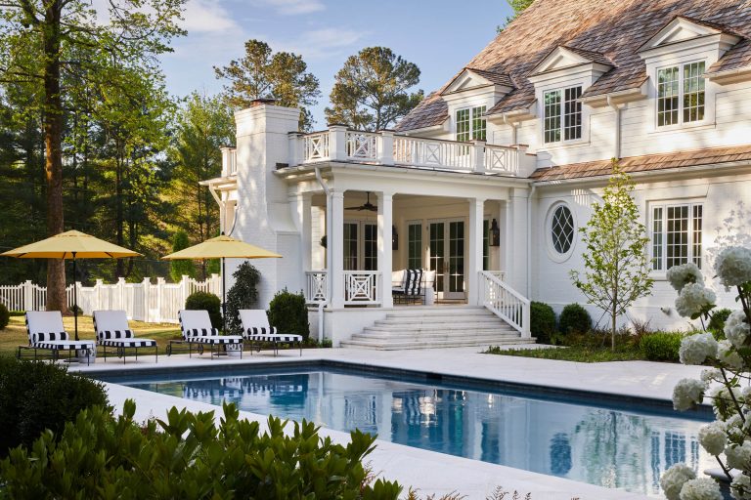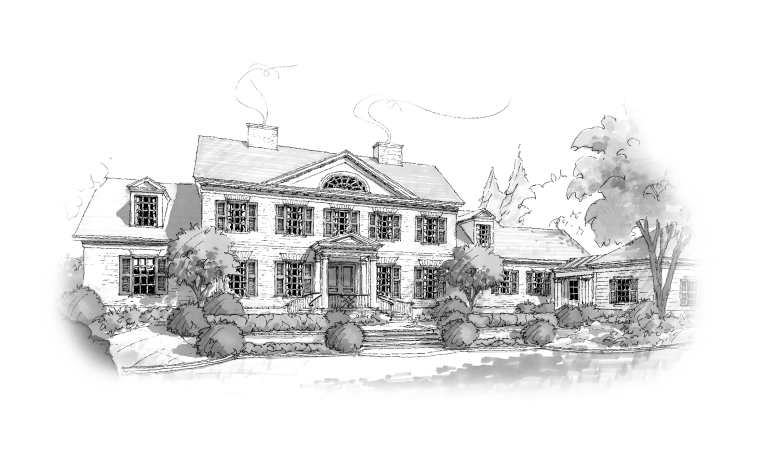
A Renovation in Atlanta
We were charged with the task of transforming a bleak and dated 1970s ranch into a classic new house for a young family. The low ceilings, poorly proportioned rooms, and awkward room arrangement called for drastic renovation, including raising the original 8’ ceilings to 10’ and adding a second floor above the central body of the house.
The renovated house is Classic and American, with a formality that is balanced by familiarity. Painted brick is tempered by a cedar shingle roof; overt symmetry is relaxed by carefully placed asymmetrical moments in the footprint. On the interior, the new floor plan has a logical flow that is enhanced by thoughtful room arrangements and centerlines that weave throughout the house. A centrally located stair hall is light-filled and dramatic and is an ever-present element in the experience of the house. Millwork and architectural details are rich and robust, with lighthearted interpretations of classical elements.
Scroll
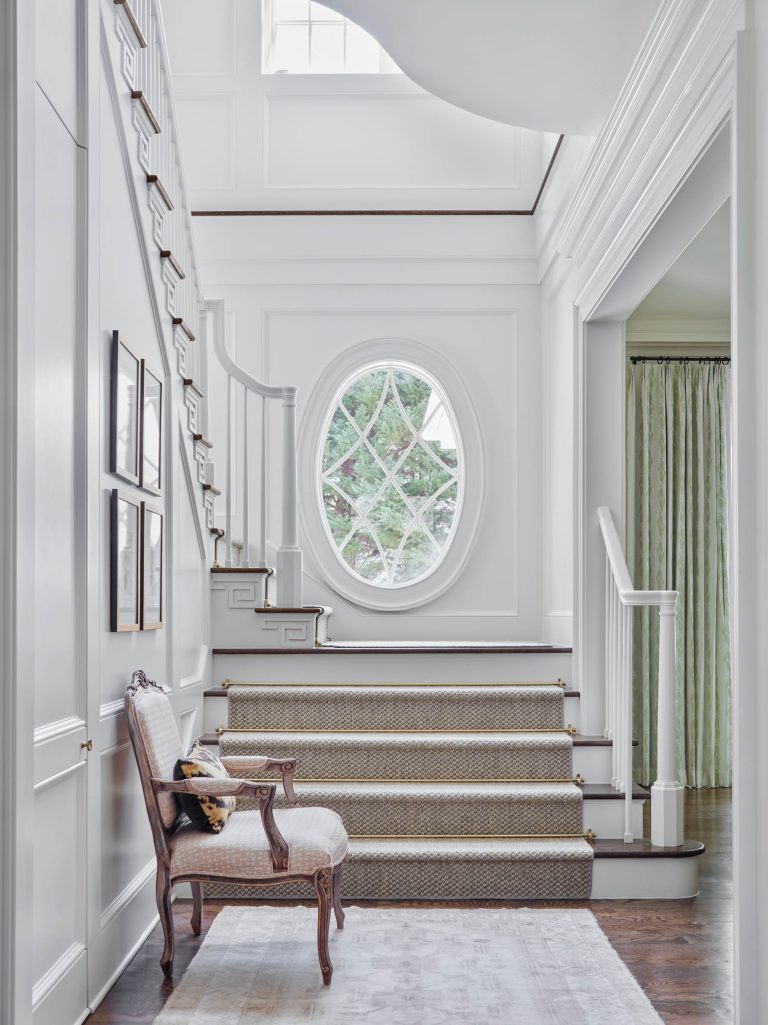
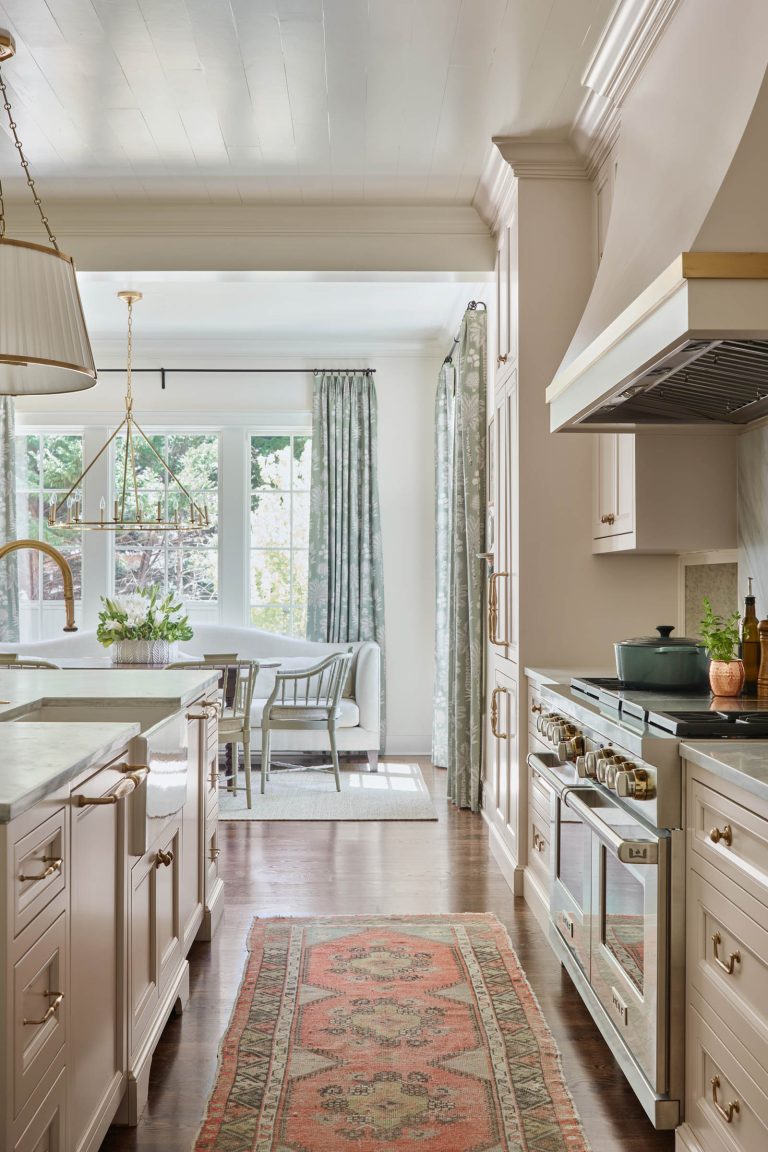 " alt="">
" alt="">